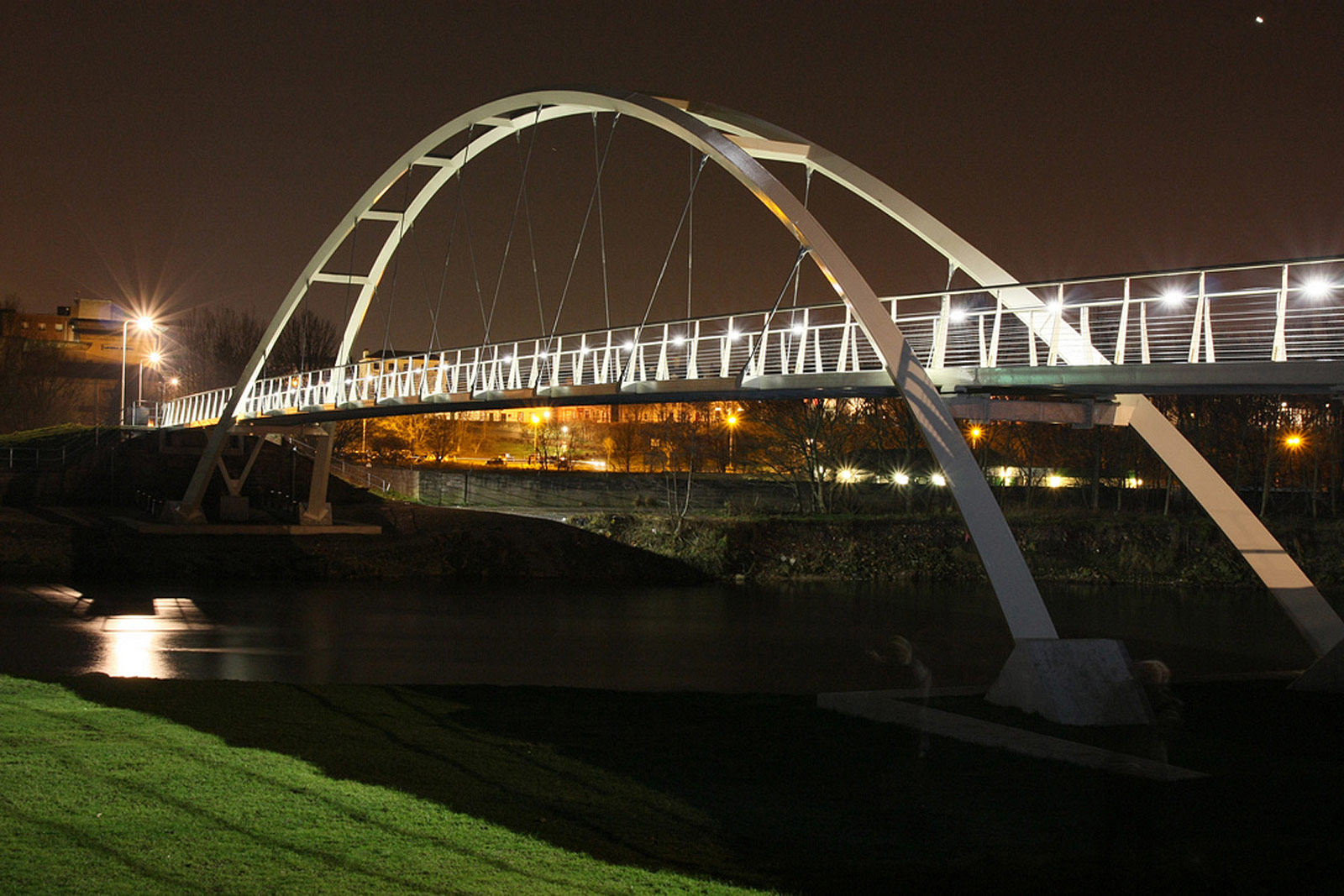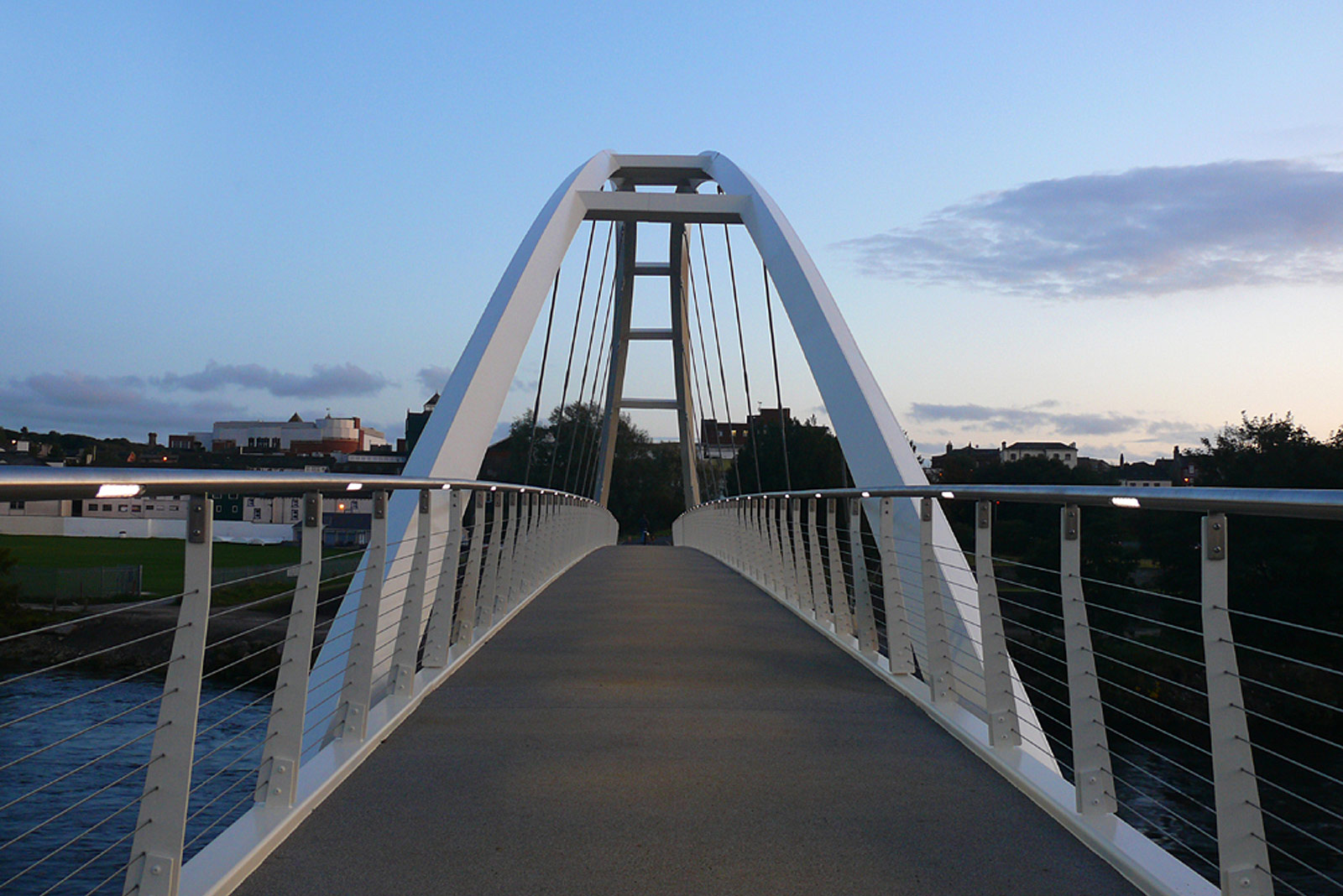Navvies Bridge, Workington
Client
Cumbria County Council
Engineers
Capita Symonds
Contractor
Morgan Sindall
Fabricator
Rowecord
The new bridge replaces a precast multi-span footbridge that stood at the same location, and which was partially washed away and damaged beyond repair during unprecedented flooding of the river in November 2009. The replacement arch structure spans 60m between arch springing points that are sited well above normal water levels and is better suited to withstand any potential future flooding that may occur. Funding for the new £1.7 million bridge included £375,000 from the charity Sustrans as part of a national project to provide walking and cycling routes for everyday journeys in communities across UK. At 3m in width the deck of the new bridge is almost twice as wide as the old bridge, easily accommodating its shared use.
The main inclined steel arch members of the bridge are of square hollow section with their principal axes rotated at 45 degrees to the main plane of each arch. The arch members taper from 600mm square at plinth level down to 500mm square at the first transverse-bracing level beneath the deck, further reduce to 400mm square at the level of the first hanger, and remain at that size for the central portion of the arch. Transverse upper bracing members separate the main arches at the central seven hanger locations. In all, nine inclined sets of 39mm diameter cables support the 300mm x 200mm x 16mm thick RHS longitudinal deck edge beams which are transversely braced at each lower cable fixing. The 16mm thick steel deck plate within the arch region is stiffened on its underside with 150mm x 12mm plates at approximately 800mm centres. Outside the arch region the deck beam and plate construction is lighter and the two 18m long back spans are supported at their mid-span positions by crossbeams sitting on V-shaped piers of 200mm square hollow section.


