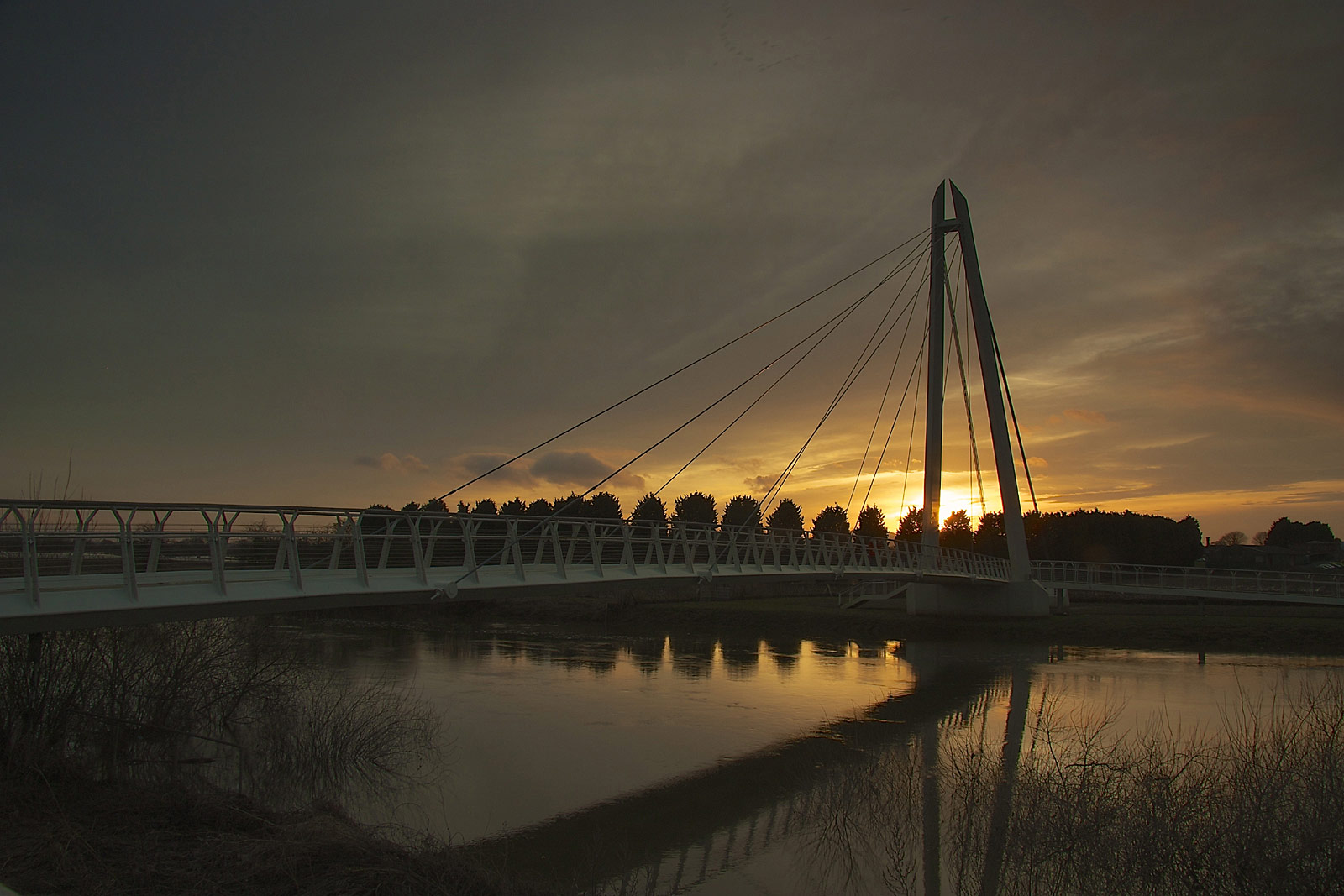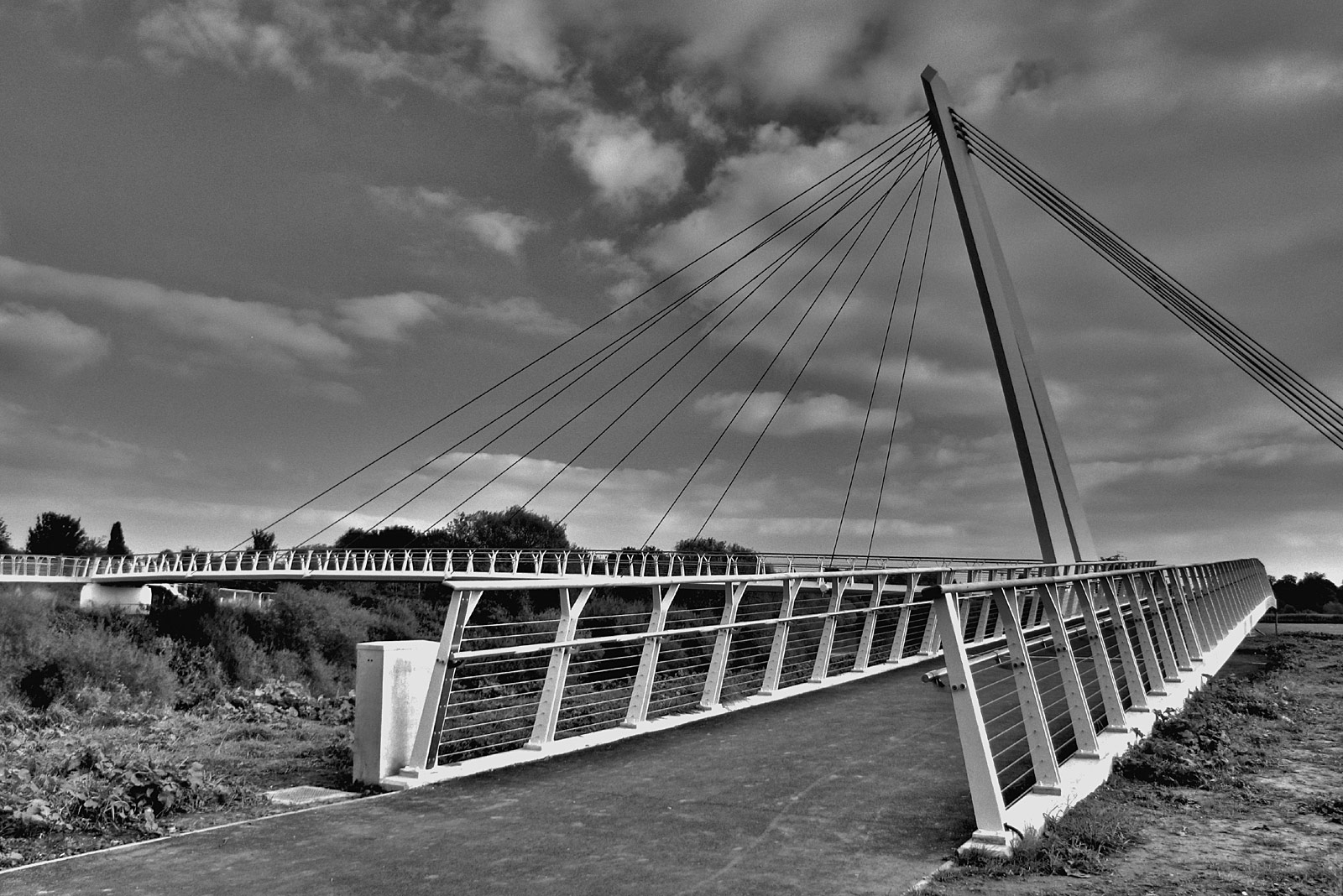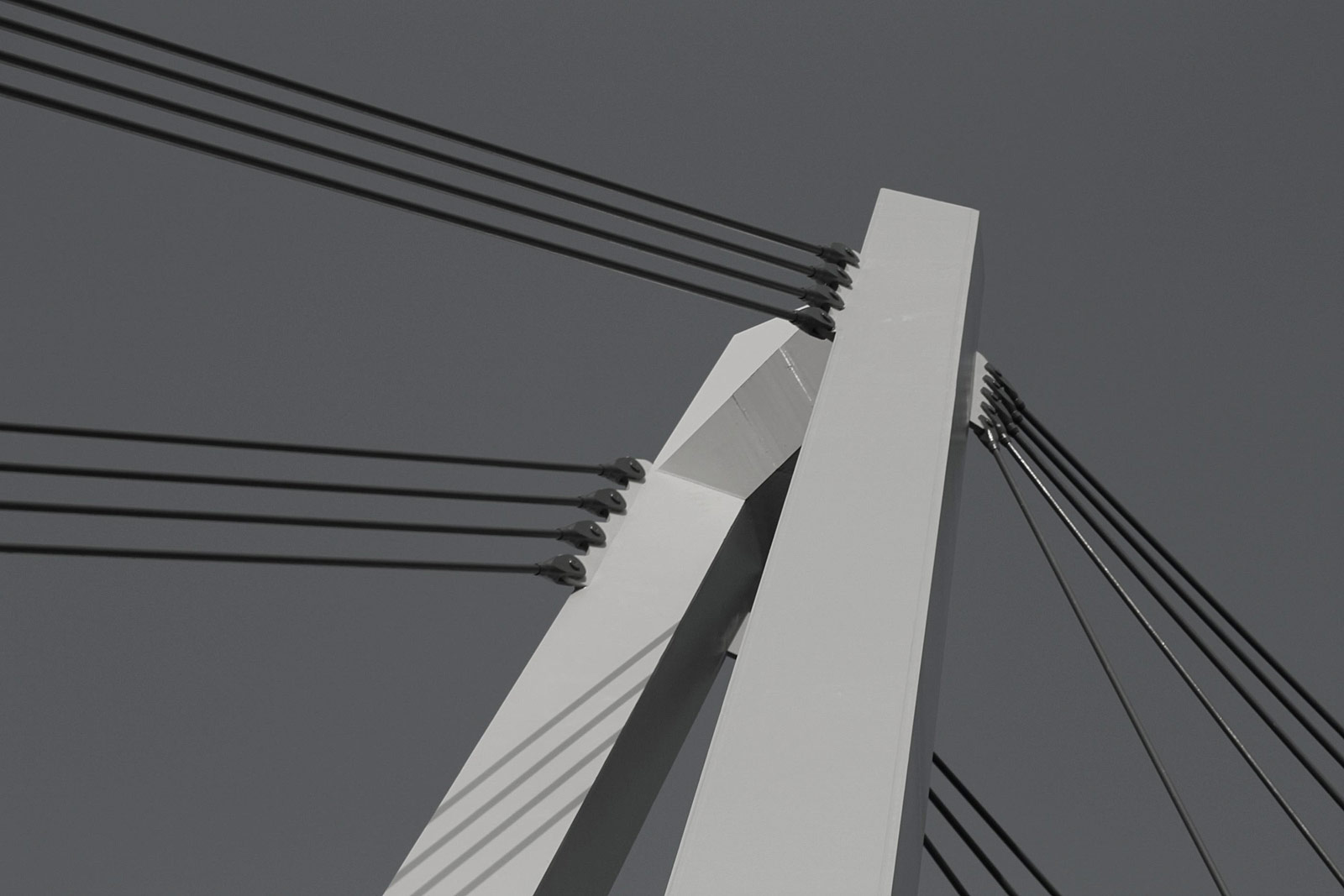Diglis Bridge, Worcester
Client
Worcester City Council
Engineer
Mott MacDonald
Contractor
Alun Griffiths Ltd
Fabricator
Rowecord Ltd
Diglis Bridge provides a walking and cycling route over the River Severn on the southern fringe of Worcester, and has been constructed as part of developing walking and cycling routes in the area, whilst linking together the local communities on each side of the river. It forms part of the Sustrans Connect2 project to improve local travel for 79 communities across the UK, and received funding from the UK National Lottery.
The 66m long main span comprises a cable-stayed bridge structure with a forward-leaning A-frame pylon on the west bank, supported at deck level by reinforced concrete leaf piers. Two inclined planes of stays are arranged in a fan arrangement along the river span, with two planes of cables arranged in parallel for the back span (anchored at ground level). The pylon comprises two diagonally orientated square box members, tapered with height and joined near their top by a horizontal connecting member. The cross-section of the main span comprises two diagonally orientated square box members forming the edge of the deck, with other secondary members in-between supporting aluminium-alloy formed deck units. The deck units incorporate anti-slip ribs to avoid the need for surfacing.
Approach ramps and staircases at each end of the main span comprise a stiffened deck plate (with anti-slip surfacing) supported by a framework of hollow steel sections supported on a line of single column supports.
The bridge parapets comprise inclined uprights with tensioned-wire infill and timber top rail, with a stainless steel handrail incorporating LED lighting units. Uplighters illuminating the pylon complete the architectural lighting for the structure.


