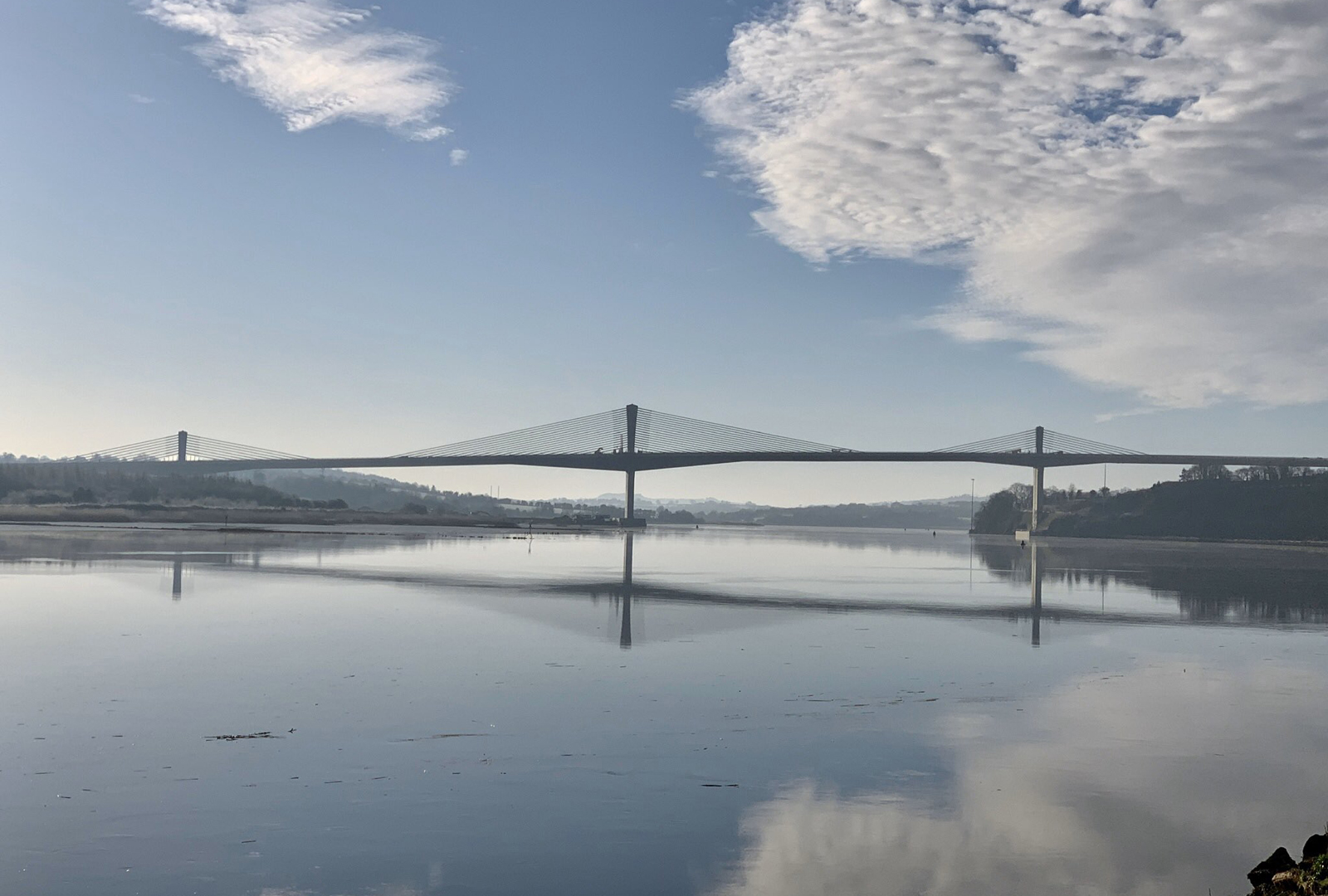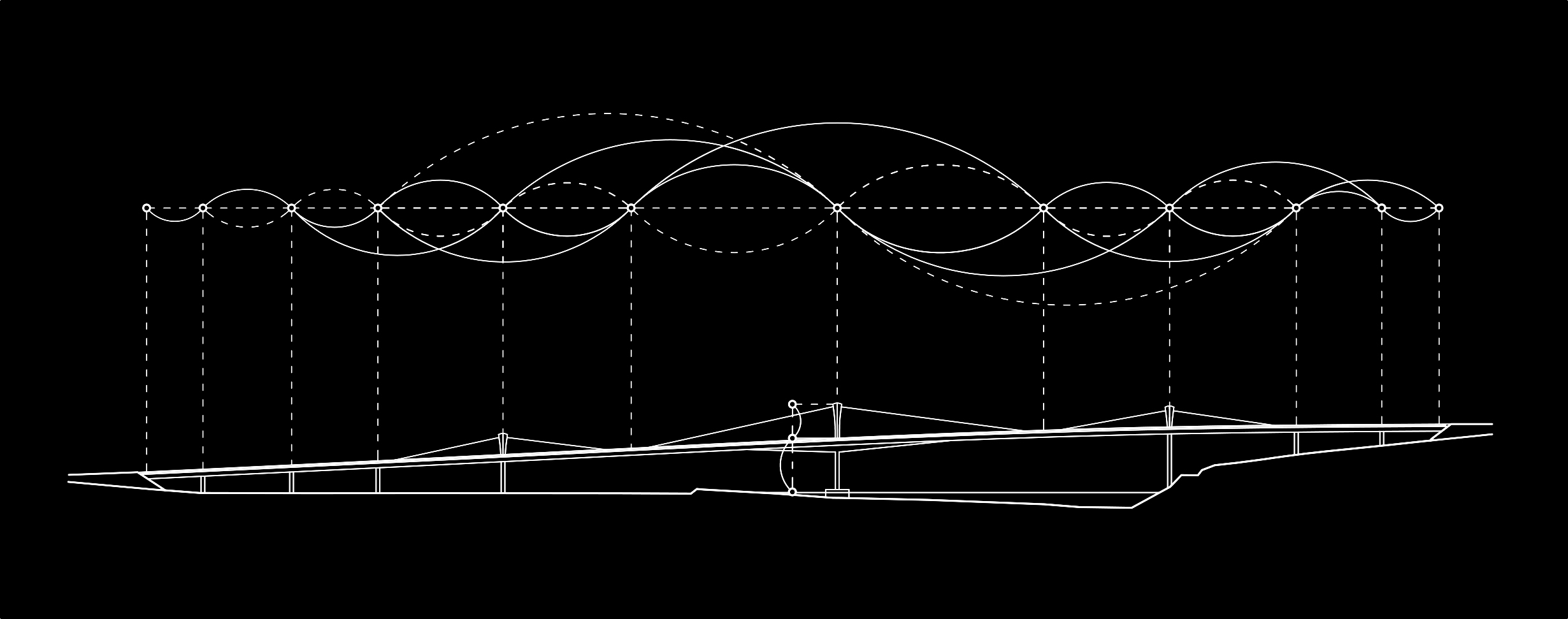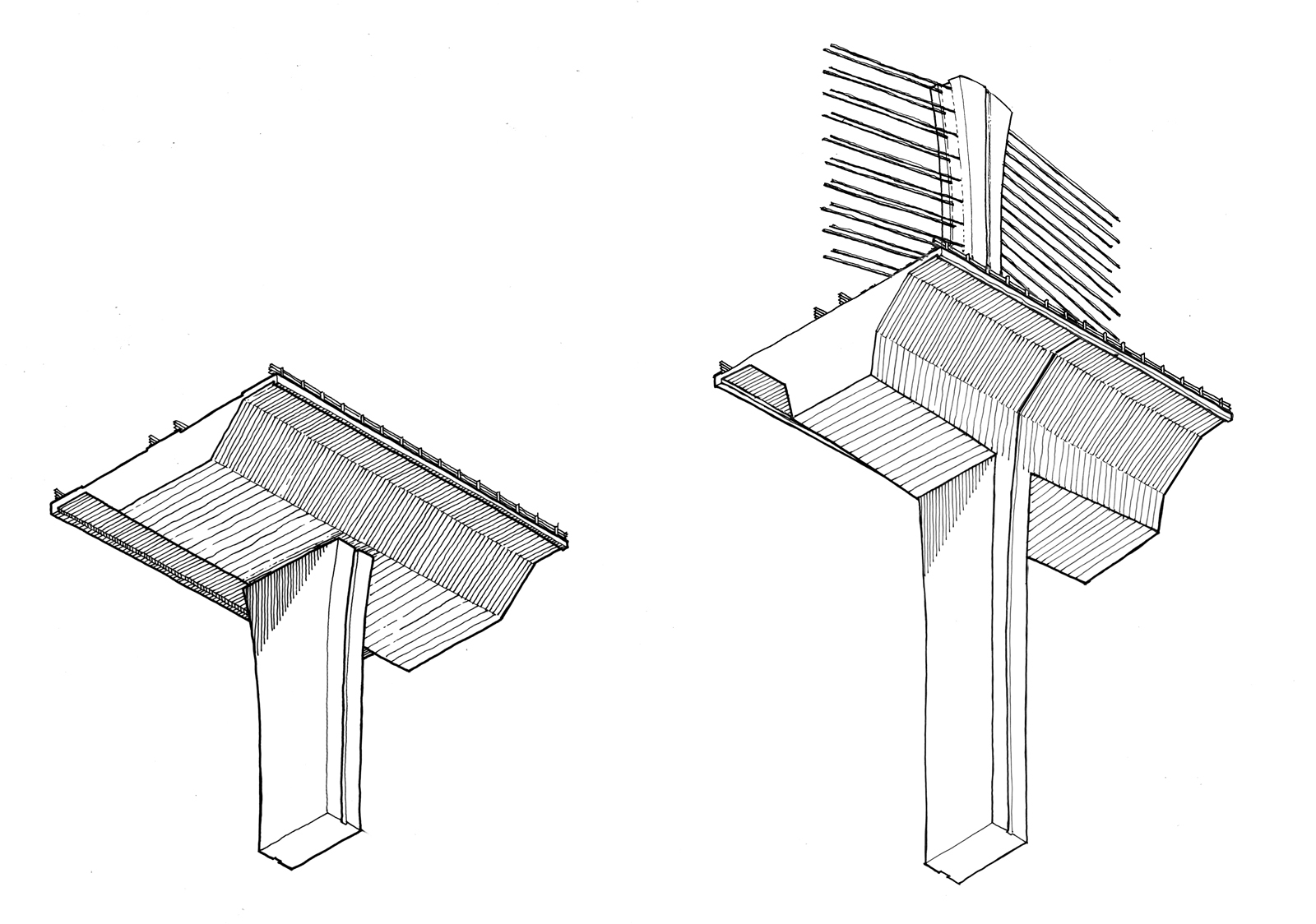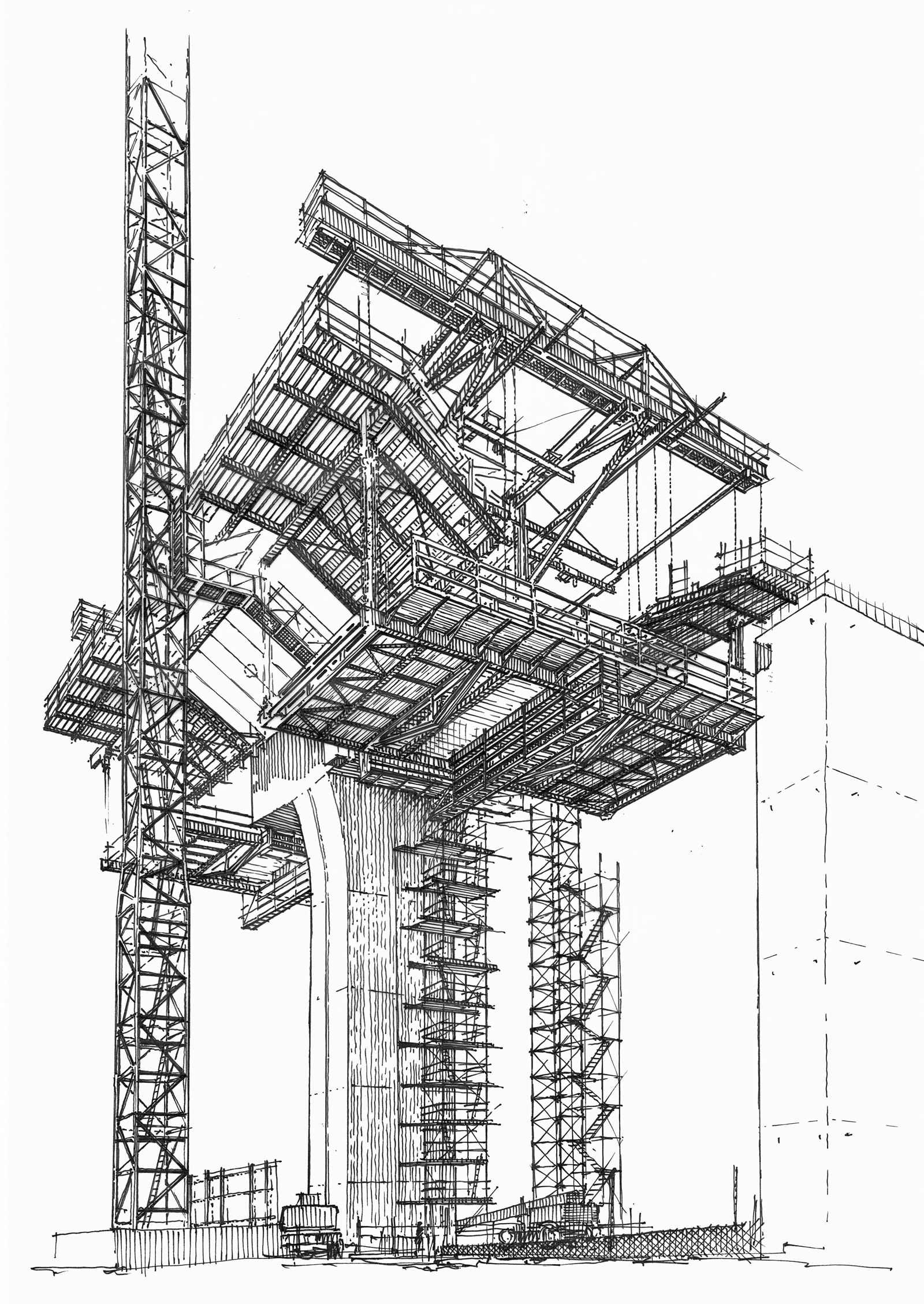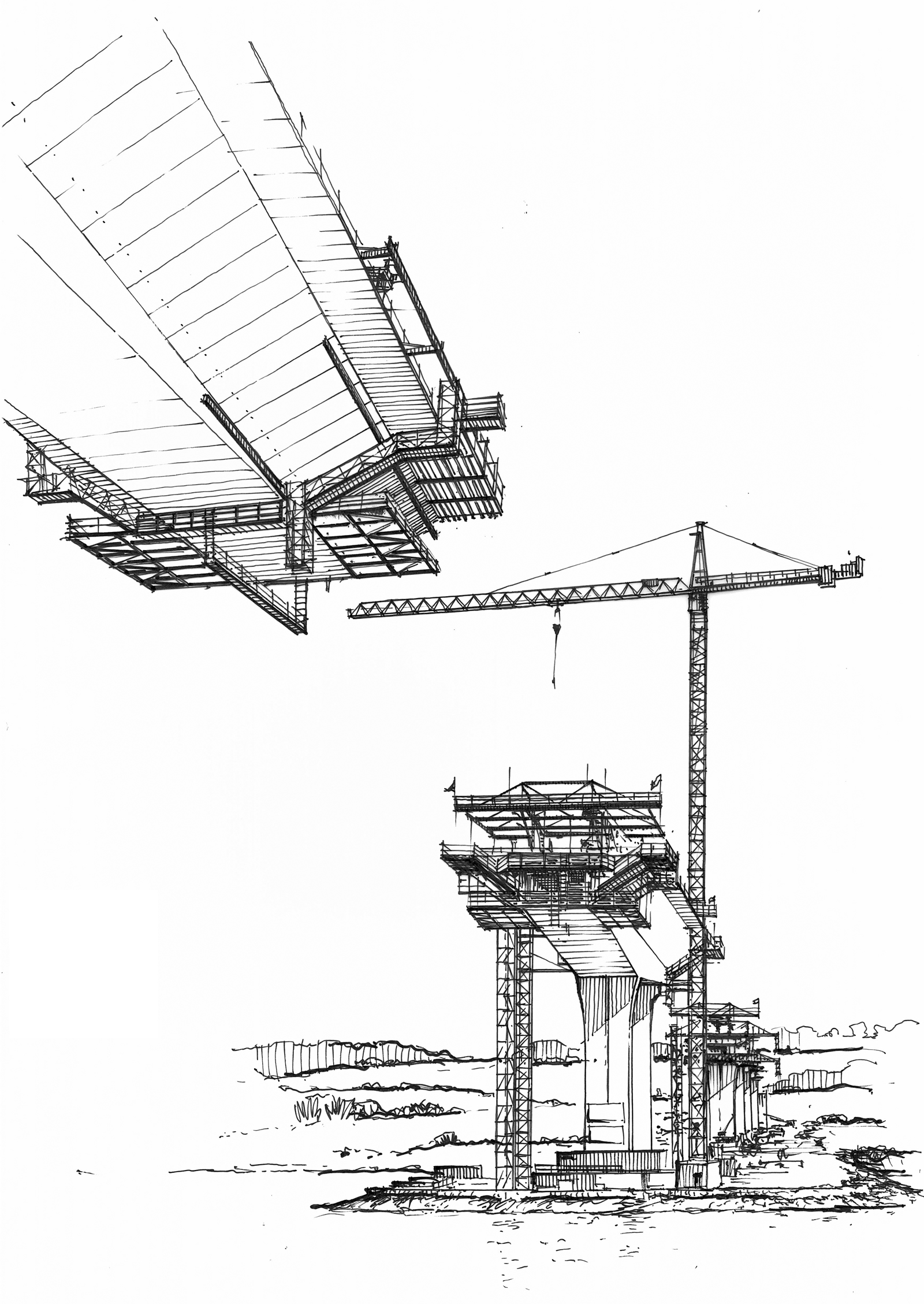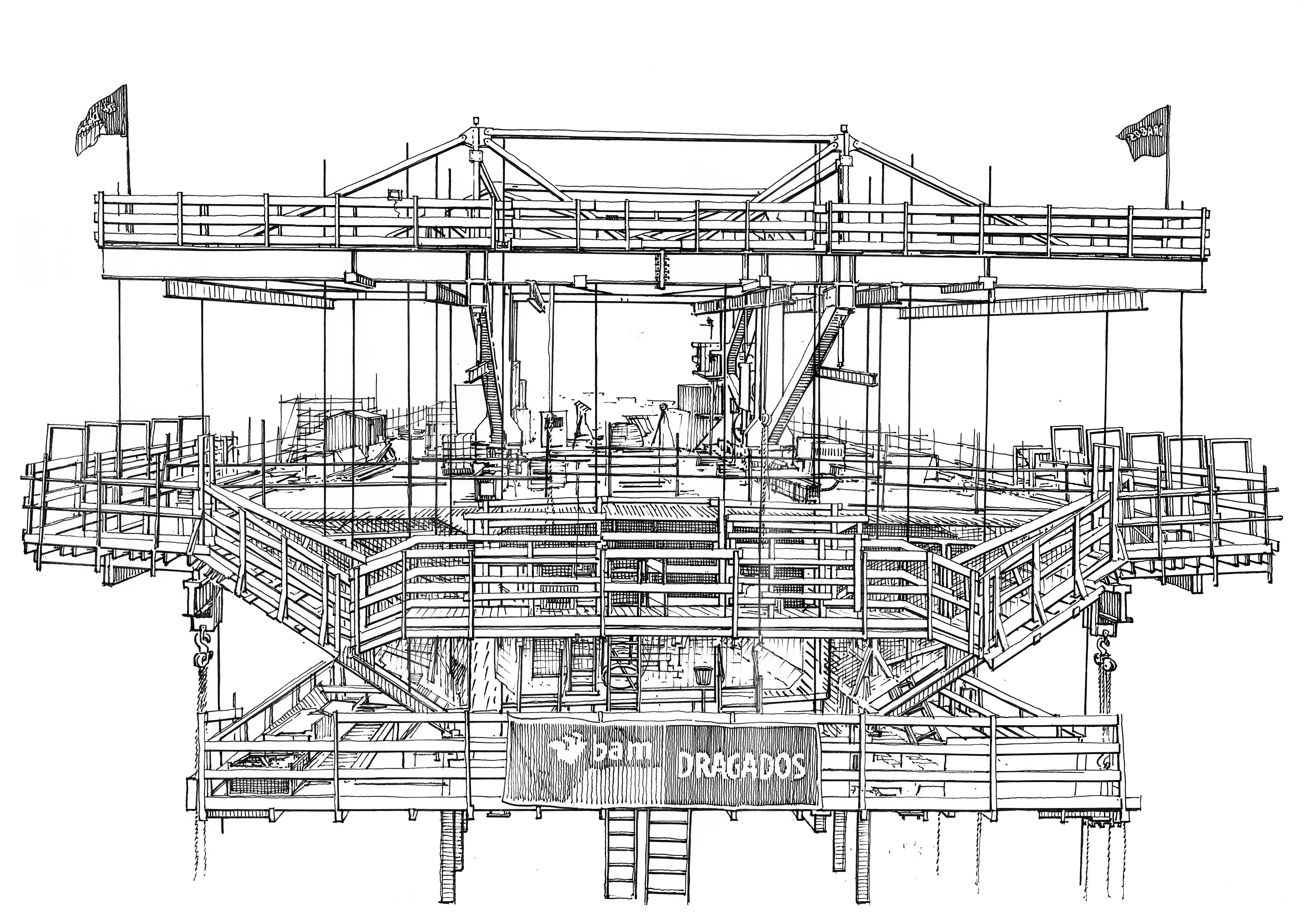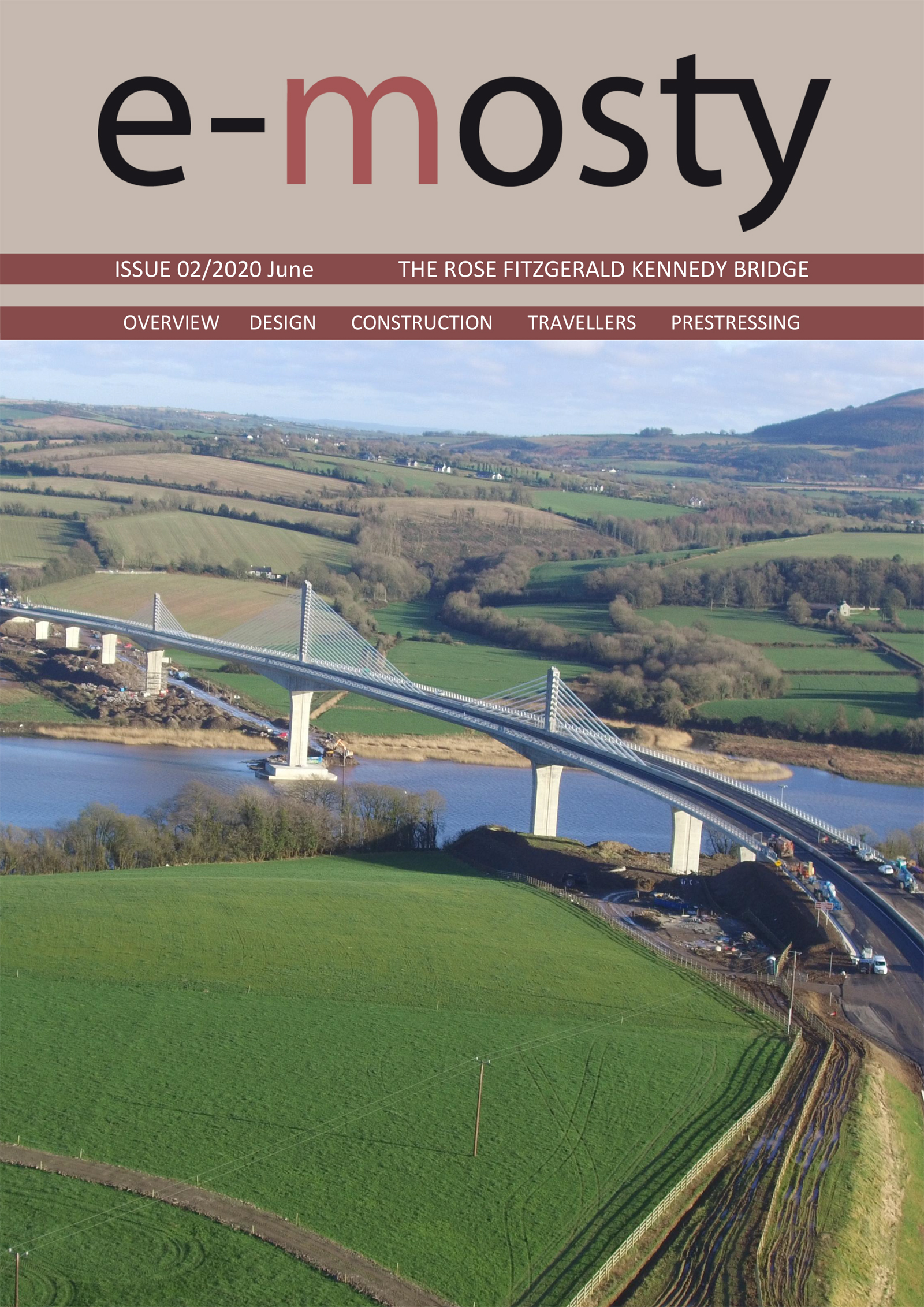Rose Fitzgerald Kennedy Bridge, New Ross
Client
Transport Infrastructure Ireland
Engineer
Mott MacDonald Ireland
PPP Company
N25 New Ross Bypass DAC: consisting of Bam PPP Iridium Concesiones de Infraestructuras, S.A. PGGM Infrastructure Coöperatie U.A.
Design & Construction Contractors
New Ross Joint Venture (NRJV): consisting of Bam Civil Ltd Dragados Ireland Ltd
NRJV Designers/Checkers
Arup, Carlos Fernandez Casado, Eptisa and SYM
Awards
- I Struct E Structural Awards 2021: Winner Vehicle Bridge
- IABSE 2021 Outstanding Structure Award: Bridge or Other Infrastructure Category
- 39th Annual Irish Concrete Society Awards: Winner – Infrastructure Category
- 8th Annual American Concrete Institute (ACI) Excellence in Concrete Construction Award
- ACEI Awards 2020: Winner – Overall Project of the Year
EXTRADOSE BRIDGE
The extrados bridge type is the most recent development in concrete cable supported bridge technology. Although stay cables are used for strengthening the bridge, structurally it is much closer to a pre-stressed cantilever bridge than a cable stayed bridge. The concept was first proposed by French engineer Jacques Mathivat in 1988. In alluding to the term “extrados” meaning the upper surface of an arch barrel, Mathivat coined the term “extrados pre-stressing” for his system of arranging the pre-stressing tendons outside of the deck and maintaining high eccentricity using a short tower over the pier support.
The extrados bridge is characterised by a low tower height to main span ratio of between 1:8 and 1:15 (with around 1:10 being the most common) compared to a typical cable-stay tower height to main span ratio of 1:5 and results in a much flatter cable angle of typically 15 degrees from horizontal. The form is ideally suited for spans between 100 – 250metres and is particularly useful where the overall height, overhead navigational clearance or aesthetic considerations have made a cable stayed alternative less viable. Several extrados bridges have been successfully built around the world however Britain has yet to realise one.
N25 River Barrow Crossing, Ireland
The N25 national primary road linking Rosslare Europort with Cork, is part of the Trans-European Transport Network (TEN-T) and is one of Ireland’s key commercial and tourist routes. The route passes through the inland port town of New Ross where it crosses over the tidal River Barrow. Due to the limited capacity of New Ross’ roads, the town acts as a bottleneck and through traffic can experience significant delays of up to 40 minutes caused by congestion. There are also safety concerns because of the high numbers of heavy goods vehicles that pass in close proximity to pedestrians. A particular choke point is the O’Hanrahan Bridge, an aging two lane opening structure that spans the Barrow. The bridge is, with increasing frequency, closed for essential maintenance which results in a lengthy diversion of 32km.
In 1999 the National Roads Authority (now Transport Infrastructure Ireland) and Wexford County Council wishing to bypass New Ross, commissioned Anglo Irish civil engineer Mott MacDonald to study alternative highway routes that avoided the town. Assisted by British architect Yee Associates several routes were considered along with concepts for the associated bridge options for crossing the River Barrow.
Route Alignment
Following public consultation a route bypassing the town to the south was chosen as it could also be extended to connect with the wider road network linking to the North East. The selected route crosses the River Barrow downstream from New Ross in the vicinity of Pink Rock. There the landscape on either side of the Barrow is quite different in character. The eastern side of the valley is gently sloping farmland divided into fields by hedgerows, whilst the western side is densely wooded and steeply sloped. Flowing southward the river is broad and gently curved but narrows down to approximately 280m at the crossing point. The terrain being much higher to the west, results with a road/deck alignment that slopes down noticeably towards the east.
Bridge Options
During the initial stages a considerable number of bridge options for crossing the estuary were brainstormed, sketched and structurally explored. These ranged from modest multi-span viaducts with long approach embankments, to extremely long span landmark structures at the limit of engineering technology. After evaluation, four bridge options were identified as having sufficient merit for further investigation and presentation: A. a haunched girder bridge; B. a three arch bridge; C. a single arch bridge; and D. a three tower extrados bridge. Each option was approximately 900m long in total.
Preferred Bridge Option
On completion of the Options Study a report was submitted to the National Roads Authority in 2005, recommending that the extrados bridge option should be further developed in more detail, as it offered the best balance of overall performance, constructability and cost. In addition the extrados bridge form was considered a bold contemporary design statement reflecting Ireland’s political intent for modernising its future.
The bridges’ architectural design has a classical tripartite arrangement with a larger central element forming the visual focus of the composition. To enhance the slender appearance of its form the leading edge of the deck is made as thin as possible by utilising a trapezoidal cross section, with tapered haunches emerging from the flat soffit where the deck needs to achieve extra structural depth for the longer spans. Above deck the cable support structure is arranged in a single plane along the centreline. This provides visual drama for users of the bridge whilst maintaining unimpeded panoramic views off the bridge. The towers are shaped to enhance their appearance with subtly curved flares oriented to complement the inclination of the support cables. Below deck the shaping of the pier stems oriented transversely to the deck with curved tapers that visually flows into the sloped underside of the deck cantilevers.
Golden Proportions
The concept design was architecturally developed and structurally dimensioned using golden proportions to create a harmonious overall composition, with particular regard to the key views from up and down the estuary. The bridge is 887m long and is divided into 9 spans: two main spans of 230m, two side spans of 86m and decreasing approach spans; three towers of 1 x 25m and 2 x 15m positioned on the centre line of the bridge deck; and a deck width of approximately 22m with a navigation clearance of 36m for shipping. The overall scheme for the N25 New Ross Bypass was approved 2008.
Construction
Tendered through Public Private Partnership (PPP) initiative, the contract to finalise the design, build, finance, operate and maintain the N25 New Ross Bypass PPP scheme was awarded to the consortium BAM Iridium assisted by highway engineers Arup and specialist bridge engineers Carlos Fernandez Casado, with a timetabled commencement date of 26th January 2016, and a planned completion of mid-late 2019.
For more detailed information on the design & construction of the Rose Fitzgerald Kennedy Bridge see: https://e-mosty.cz/wp-content/uploads/e-mosty-June20.pdf
